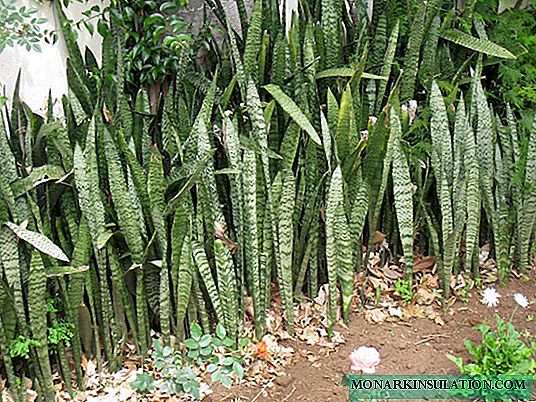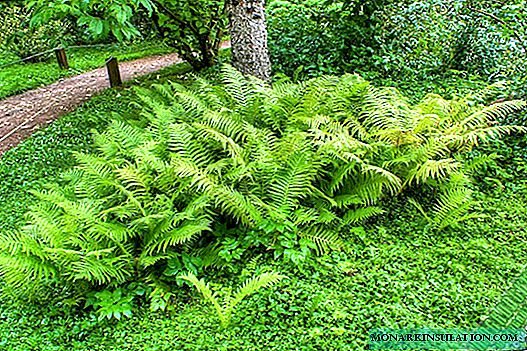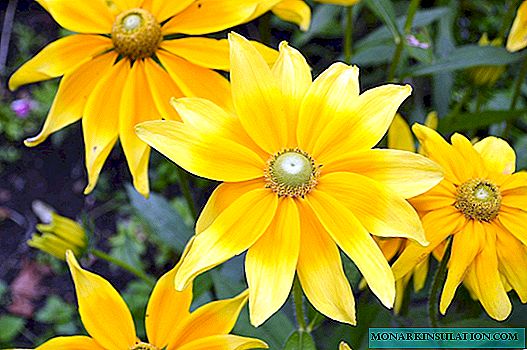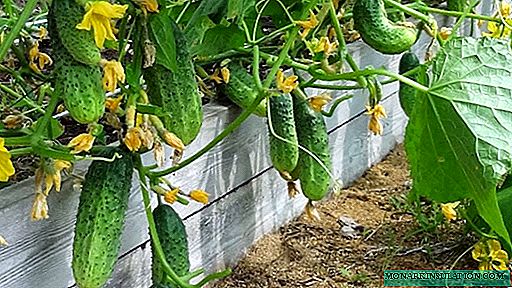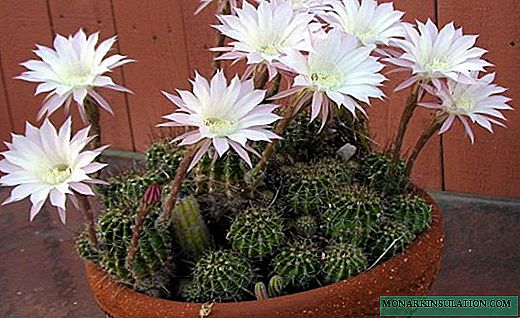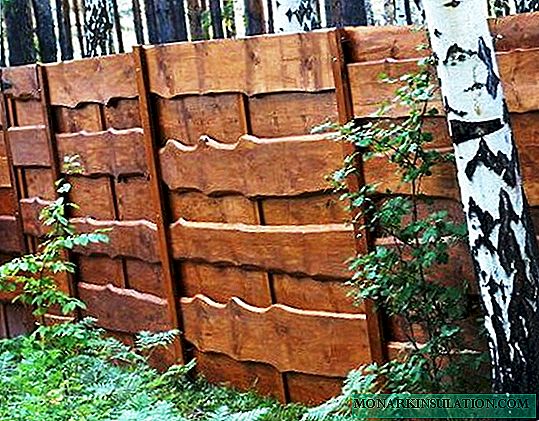
There is a plot in the forest, 14 acres, while empty. Since the plans include his capital development, the first thing I decided to outline the boundaries of their possessions. That is to build a fence. One side of it, one might say, was already ready - in the form of a neighboring wooden fence. The rest of the border was about 120 m. I decided that my fence would also be wooden, so that it would merge in style with the neighboring fence and make up a single structure with it.
Having scored the query "wooden fence" in the search engine, I found many interesting photos, most of all I liked the following option:

Photo of the fence that inspired me to build
I tried to build such a fence, it turned out pretty close to the original sample. In addition, 2 gates and automatic sliding gates were added to the fencing plan.
Used materials
During the construction process were involved:
- unedged board (length 3m, width 0.24-0.26 m, thickness 20 mm) - for sheathing;
- profile pipe (section 60x40x3000 mm), edged board (2 m long, 0.15 m wide, 30 mm thick), reinforcement pieces (20 cm long) - for posts;
- edged board (length 2 m, width 0.1 m, thickness 20 mm) - for uprights;
- black paint for metal protection and wood preservative;
- furniture bolts (diameter 6 mm, length 130 mm), washers, nuts, screws;
- cement, crushed stone, sand, roofing material - for concrete columns;
- sanding paper, grain 40;
- polyurethane foam.
After purchasing everything I needed, I started construction.
Material will also be useful on how to choose the best fence option for your needs: //diz-cafe.com/postroiki/vidy-zaborov-dlya-dachi.html
Step 1. Preparing the boards
I began with the processing of boards for spans. He removed the bark from the sides with a shovel, and then, armed with a grinder and a grinding nozzle, he gave the edges irregular, wavy lines. I used sandpaper with a grain size of 40, if you take less, it quickly erases and breaks. To ensure a flat surface, I also ground boards for posts and uprights.
The polished boards were treated with the Duf antiseptic, teak color. Water-based antiseptic, has a non-liquid consistency, looks like a gel before stirring. To achieve a saturated color, it is enough to apply the composition in 2 layers, I did it with a wide brush of 10 cm. It dries quickly, forms a fairly dense film after 1-2 hours.

Boards sanded and coated with antiseptic
Step 2. Assembling the columns
The pillars are based on 3 m profile pipes, on both sides sheathed by 2 m boards. When installed, their lower part by 70 cm will be immersed in concrete. To improve the adhesion of metal to concrete, I welded 2 pieces of reinforcement 20 cm to each pipe - at a distance of 10 cm and 60 cm from the edge. The length of the reinforcing rods of 20 cm is due to the planned diameter of the holes 25 cm. And the fastening step (10 cm and 60 cm) - the need for the location of the reinforcing elements at a distance of 10 cm from the edges of the concrete "sleeve" (its height is 70 cm).
The pipes were painted in 2 layers, and their ends were blown with mounting foam. Of course, foam is a temporary waterproofing option. I will find suitable plugs (in stores I saw plastic ones are sold), I will put them.
In the columns I drilled 3 holes from above - at a distance of 10 cm, 100 cm and 190 cm. Through these holes I fixed the sheathing of the columns - 2 boards on each pipe. For assembly I used furniture bolts. There is a distance of 6 cm between the inner sides of the fixed boards. Just such a gap is necessary so that it includes 2 unedged boards (4 cm) and a vertical bar (2 cm).

Columns for a fence - the profile pipes sheathed by boards
Step 3. Drilling holes
The next step is to drill holes to install the posts. The markup was done first. I pulled a rope along the border of the site and drove pegs into the ground every 3 meters - these will be the points of the drilling sites.
Since I didn’t have a drill, and I couldn’t take it for rent, I preferred to hire a brigade for this with the necessary tools. During the day, 40 holes, 25 cm in diameter, were drilled. Since the drill knives periodically abut against very hard rock, the depth of the holes turned out to be uneven - from 110 cm to 150 cm. Then the heterogeneity is smoothed out by gravel dumping.

Well Drilling Process
Two trenches connecting previously drilled holes were also dug. One of the trenches is needed for the cross-member of the sliding gate, and the other for the mortgage (channel) of the roller bearings.
Step 4. Installation of columns and their concreting
ASG fell asleep at the bottom of all holes, thanks to this bedding, they evened their depth to 90 cm. I installed ruberoid sleeves in them. Each column, lowering into the sleeve, 20 cm raised above the bottom of the hole. This is necessary so that the concrete poured into the hole is not only on the sides, but also under the end of the pipe. Concrete was poured, then bayoneted with reinforcing bars. During installation, I controlled the verticality of the columns using a level and a rope. After hardening of concrete, ASG fell asleep in the wells to ground level.
In the conditions of floating "unstable" soils, it is better to use screw piles for installing the fence. Read about it: //diz-cafe.com/postroiki/zabor-na-vintovyx-svayax.html

Columns installed and concreted
Step 5. Flashing
All 40 posts were in place and were securely locked. Then I started to sew up the span.
Sheathing with vertical boards was performed from bottom to top as follows:
- Initially measured the length between the columns.
- I chose a board with a bottom even edge, it will be below.
- Sawed off the end face so that the length of the board was 1 cm shorter than the distance between the posts.
- Processed the slice with an antiseptic.
- I inserted a board between the wooden sheathing of the posts, fixed it with clamps. The distance between the ground and the bottom board is 5 cm.
- He fixed the board with screws, screwing them from the inside, at a slight angle. Used 2 screws from each edge of the board.
- He measured the middle of the board and placed a vertical stand in the center so that it did not touch the ground. Secured the rack with two screws screwed into the top edge of the board.
- I installed and fixed the second board, on top of the first board and a vertical rack. At the same time, the screws that hold the vertical bar turned out to be overlapped by this second board.
- In the same way fixed the third and the rest of the span boards.
- Subsequent spans were sheathed similarly.
After the third flight, skills began to be developed. If at first, before fixing the board, I put it horizontally for a long time, then I stopped doing it. It was enough to move 3-4 meters to see exactly everything was installed or not. Also, I did not pull the rope from above to check the verticality of the central rack. At the same time, the boards were installed fairly evenly, at the end of construction I checked it.

Spans sheathed by vertical sanded boards
Step 6. Assembling the gate
Behind the site is a pine forest. To be able to freely go there, I decided to make a gate in the fence. Everything turned out almost by itself. Sheathing the spans, I reached the place of the planned gate. After measuring, he made a wooden frame, fastening the boards with metal corners.
I sewed the frame with boards. The door turned out. Since nobody will often use the gate, I hung the door on overhead loops. I decided not to put a pen at all. She is not really needed here. The door can be opened and closed by simply grabbing it by one and the boards.

The lack of a handle on the gate makes it almost invisible against the general background of the fence
Step 7. The gate and the adjacent gate
I decided to make the gate sliding. Armed with drawings downloaded from the Internet, I drew a diagram based on the size of my span.

Drawing of automatic sliding gates

Foundation drawing for the gate
I made the columns under the gate more powerful than ordinary ordinary. For this I took 2 pipes of 4 m (2 m underground, 2 m above) with a cross section of 100x100 mm, connected them with a cross of 4 m. The result was an n-shaped structure, which I installed in a pre-prepared hole. Then he made the wiring to control the gate.
In addition to the pillars, a mortgage for the rollers was installed. A two-meter channel 20 was used, on which bars of the reinforcement 14 were welded. In addition, a piece of the same channel with a hole for outputting wires to the drive was welded in the center of this channel.
The legs of the n-shaped structure were concreted to the crossbar and filled with ASG with further tamping. I performed ramming with an ordinary log, it turned out very tightly, so far nothing has dipped.
I sewn up the installed pillars with boards, as did the pillars of the spans.

Pillars under the gate were also sewn up with boards
The gates were welded according to the scheme from the Internet. Pipes 60x40 mm were used for the frame; 40x20 mm and 20x20 mm crossbars were welded inside. I decided not to do the horizontal jumper in the middle.

Frame scheme for metal sliding gates

Mounted sliding gate frame
The next step is the assembly of the gate adjacent to the gate. The pillars for her were already ready, one of them was a pillar for the gate, the other a pillar for the passage. The dimensions of the gate are 200x100 cm. I did not make any slats except for the welded inner profile of 20x20 mm. Before installing the gate, I removed the wooden planks of the casing from the post, after which I installed them again with the cut out grooves for the loops.
You can find out how to install a lock on a gate or gate from a profile pipe from the material: //diz-cafe.com/postroiki/kak-ustanovit-zamok-na-kalitku.html
I sanded the metal of the gate and gate, and after that I painted it with black paint, the same one that was used for the columns of spans.
Everything was ready for the installation of accessories for sliding gates. I settled on accessories from the Alutech company. After delivery, I phoned the installation companies and found a team that agreed to mount the components. They were fully engaged in the installation, I just fixed the process.

Mounting the rail onto the frame

Installation of platforms and rollers

Setting the upper trap

Setting the bottom trap
I sewed the gates and gates of the boards with boards, on the same principle as the spans.

Board Gates and Wicket
Here is a fence I got:

Wooden fence in a forest landscape
He had already survived more than one winter and showed himself perfectly. It may look massive in the photographs, but this is a misleading impression. The fence is quite light, and its windage is small, thanks to the gaps between the boards in the spans. The columns are well held in concrete, frost heaving is not observed. And, most importantly, such a fence fits perfectly into the landscape of the village in the forest.
Alexei

