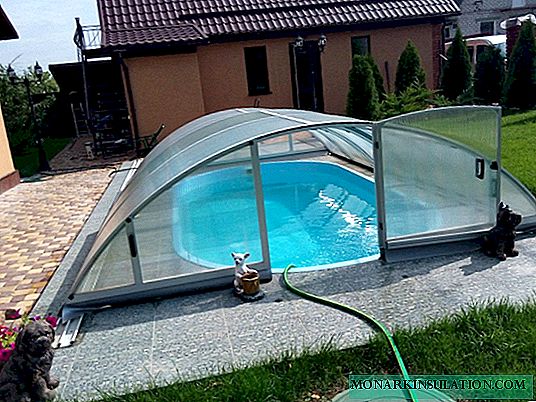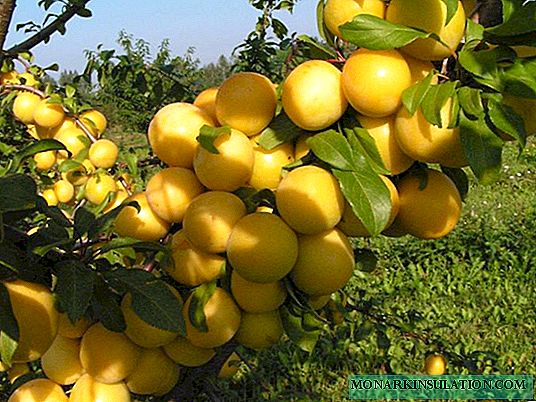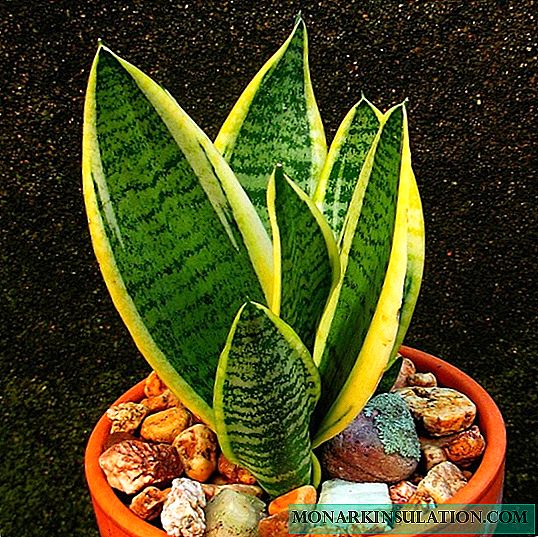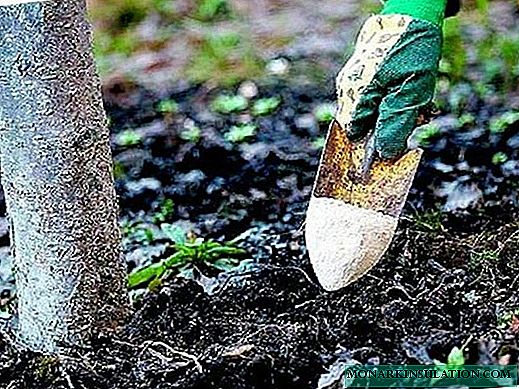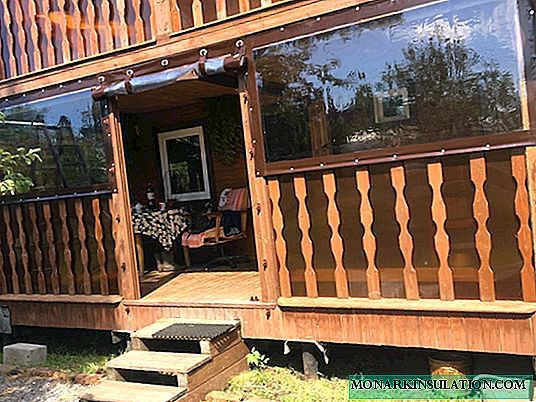
In a harsh climate, the owners are doing their best to warm the house or cottage. For example, to protect the front door put a veranda. This is a kind of vestibule, where there is a mixture of cold street air and warm, from the inside. But, while warming the house, they do not always take into account that additional warming will not interfere with the veranda. Otherwise, the unheated room will freeze and damp, so the finish will quickly become worthless. With a competent approach, the veranda is insulated at the construction stage. But it happens that the house was not built, but bought, and not in the best possible way. In this case, warming the veranda from the inside with your own hands is carried out as necessary. The main thing is to know in what places the cold "creeps" into the room, and take all kinds of protective measures.
We eliminate the cold from the ground: we warm the foundation
Typically, the veranda is placed on the same type of foundation as the main building - monolithic concrete or concrete slabs. This material does not block the cold that comes from the earth in winter, therefore it is able to freeze through. Heat loss through the foundation reaches 20%.
There may be several options for insulating the base of the summer terrace.
Filling the interior with earth or expanded clay
These options are possible only at the stage of erection of the veranda, when fundamental work is underway. After removing the formwork, the entire internal area is covered with earth or expanded clay. Land will be cheap, especially if there is a lot of excess soil left during construction. True, its heat saving quality is low.

Expanded clay interlock prevents moisture and frost from dropping into a concrete slab
Expanded clay has higher thermal insulation, but it will have to be bought. You can make a double layer: first fill the soil, and the second half - expanded clay pebbles.
Pasting with polystyrene foam
For Russian lands, where 80% of the soils are heaving, external insulation of the foundation with polystyrene foam is necessary. When thawing and freezing, such soils expand in volume and can deform the foundation. The insulation layer will become an insulator, which will relieve the base from direct contact with the ground, as well as block the frost. Expanded polystyrene plates paste over the entire outer surface of concrete, including the basement.
For warming the veranda with your own hands, suitable: foam, extruded polystyrene foam and liquid polyurethane foam. All these are varieties of polystyrene, which differ in properties and method of application. Cheapest of them - Styrofoam. It retains heat well, but it will crack on moving soils. In addition, the foam pulls moisture from the ground, so when it is installed, an additional waterproofing layer is created (from the soil). Extruded Styrofoam Due to the dense structure of moisture, it does not saturate, is not afraid of soil movements, has high frost resistance and lasts more than half a century. But it is expensive.

Before gluing polystyrene foam, it is necessary to cover the entire foundation with waterproofing mastic
Both versions of polystyrene are laid on the outside of the foundation, digging it to the very base. In this case, the first row is placed on a gravel bed. Before laying, the foundation is coated with bitumen-polymer mastic (for waterproofing), and when it dries, glued polystyrene boards. The glue should be polyurethane. It is applied with dots or lubricating the entire sheet. The joints between the plates are also taken for glue, so that there are no cold bridges and crevices for the penetration of moisture.
The latest way of external insulation - polyurethane foam spraying. It is brought to the construction site in the form of liquid components and sprayed onto the foundation with special equipment. After hardening, the coating becomes dense, monolithic and very durable. According to the characteristics, this material is not inferior to the extruded "colleague", but the cost of work is more expensive.

When spraying insulation, the best quality of thermal insulation, because there are no joints
To keep your feet cool: floor insulation
In addition to the foundation, the floor is closest to the ground. Its insulation is mandatory if you do not want to see black damp spots in the corners.
Most often, concrete floors are poured on the verandas. If you plan to heat the veranda using the "warm floor" system, then you should take care of it already at the stage of pouring rough floors. It is better to choose an electrical system that you will include as needed. The water floor can freeze at very low temperatures, and you will have to wait for spring to thaw, or dismantle the coating to warm the pipes.

If an old tile was lying on the veranda, then you can put insulation directly on it
Consider how you can insulate the floor on an unheated veranda:
- The entire subfill is covered with rubble, and on top with sand and compacted tightly.
- Lay out reinforcing bars or mesh (so that concrete does not burst) and make a concrete screed 5 cm thick.
- When the fill has cooled, we create a waterproofing. The easiest way to grease the screed with water-repellent mastic. But it’s cheaper to lay sheets of roofing material and fasten them together using bitumen mastic (or warm it with a burner and roll it).
- On top of the waterproofing, antiseptic impregnated logs are mounted, and a heater is laid between them. The best option is mineral wool with a foil-coated side. The foil does not release infrared radiation from the veranda, with which most of the heat evaporates. Heater rolls are laid after all the logs are installed.
- You can also insulate with polystyrene foam. Then the joints between the plates must be blown with foam, and when it dries, cut off the excess.
After that, boards or decking are laid, because both materials are warm. The board must be treated in every possible way from decay and painted with a protective compound. In addition, natural wood is very afraid of poor ventilation. To avoid dampness, it is necessary to make ventilation outlets in the foundation, which should be located below the floor level.

The insulation is placed upside down so that it reflects heat back to the veranda

Decking does not require ventilation underground, because it is not afraid of dampness and temperature changes
Decking is also a board, but already processed by the compositions at the factory. It is made of larch, which is not afraid of either frost or moisture. Such material is lined with outdoor terraces, so that it is even more suitable for the veranda. True, the cost of such a floor will be expensive.
We put thermal protection for the walls
The walls have a large area of contact with the street, so we will consider how to insulate the veranda with our own hands outside and inside. Outside insulation is produced if the material of the walls looks unpresentable. Those. it can be blocks, an old tree, etc.
External insulation
a) For wooden walls:
- We close up all the cracks in the building.
- We fill the tree with a vertical crate of bars in increments of up to half a meter. It is better to measure the width of the insulation and fill exactly according to its size. Then all the plates lie tightly on the crate.
- Between the bars we insert mineral wool, fixing the dowel-umbrellas.
- We fix the waterproofing film with a stapler on top.
- Finish with lining or siding.

After laying the mineral wool it is necessary to attach a waterproofing film to the crate with a stapler
b) For block walls:
- We glue polystyrene boards on the walls with a special adhesive composition, additionally strengthening the dowel-umbrellas.
- We smear the same glue on top of the plates and fix the reinforcing mesh on them.
- After drying, we cover the walls with decorative plaster.
- We paint.

Choose the adhesive specifically for laying polystyrene boards

All layers of insulation cake are hidden under decorative plaster.
We are warmed from within
If the veranda looks aesthetically pleasing from the outside and you do not want to change its appearance, then you can carry out internal insulation. But, before you insulate the veranda from the inside, you must carefully caulk all the cracks (in a wooden building).
Progress:
- Fill the crate.
- They fix a waterproofing film with a stapler, which will not let moisture from the street into the insulation.
- Mount a metal frame from profiles, on which drywall will then be fixed.
- Fill the frame with mineral wool.
- Cover the insulation with a vapor barrier film.
- Mount drywall.
- Apply the topcoat (putty, paint).

The distance between the metal profiles must match the width of the insulation sheets
We check the tightness of the installation of windows, doors
Large heat loss can come from windows and doors. If your veranda has old wooden windows, but you do not want to change them to double-glazed windows, you must thoroughly check their tightness:
- First of all, we pay attention to the quality of the glazing of the veranda: for this we pull each glazing bead.
- If they are cracked or loose, it is better to remove all the windows, clean the grooves and coat them with silicone sealant.
- Then we insert the glass back and apply sealant along the edge.
- Press with glazing beads (new!).
Walk with a regular metal ruler at the joints of the frame and the window opening. If in some places it passes freely, it means that these cracks must be repaired with mounting foam. Exactly check the front door. If you bought an uninsulated version, you will have to insulate the canvas yourself from the inside and upholstery with dermatin.

By fixing the glass on both sides with a sealant, you will make them impervious to wind

All places where the ruler moves freely must be foamed
We eliminate the leakage of warm air through the ceiling
It remains to figure out how to insulate the ceiling, because through it a significant part of the heat evaporates from the wooden veranda. Especially if the front door opens. The rushing stream of cold air instantly squeezes up the warm.
The best option is to put a foamed foamed polymer between the beams, which will simultaneously keep heat and not let moisture in.
You can choose mineral wool, but then the first layer is laid roofing material for vapor barrier, and on it - insulation boards.

Under the mineral wool they lay a ruberoid for waterproofing
After such a thorough warming, your veranda will withstand any frost, even if it is unheated.

